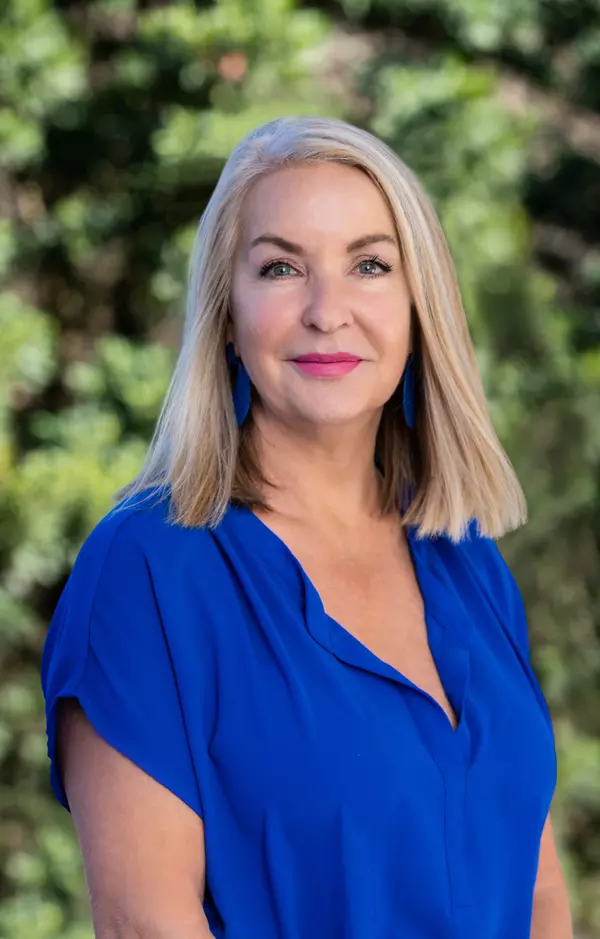$490,000
$500,000
2.0%For more information regarding the value of a property, please contact us for a free consultation.
616 MARILYN DR Mandeville, LA 70448
4 Beds
3 Baths
2,688 SqFt
Key Details
Sold Price $490,000
Property Type Single Family Home
Sub Type Detached
Listing Status Sold
Purchase Type For Sale
Square Footage 2,688 sqft
Price per Sqft $182
Subdivision New Golden Shores
MLS Listing ID 2496994
Sold Date 06/06/25
Style Traditional
Bedrooms 4
Full Baths 2
Half Baths 1
Construction Status Excellent
HOA Y/N No
Year Built 1972
Lot Size 0.336 Acres
Acres 0.3359
Property Sub-Type Detached
Property Description
Welcome home! This move-in ready 4-bedroom, 2.5-bath beauty offers stunning curb appeal with professionally landscaped front and backyards—and the charm continues inside. Step through the front door and be greeted by elegant wood stairs, a cozy den, and an inviting living room featuring rich wood beams, a gas fireplace with brick surround, built-in bookcases, and gleaming wood floors. The updated kitchen is a showstopper, boasting custom cabinetry, top-of-the-line Cambria quartz countertops, and upgraded white appliances including a 5-burner gas cooktop, built-in double oven surrounded by gorgeous pecky cypress accents, dishwasher, and a white farmhouse sink. The oversized island adds additional seating and ample storage, making it the perfect gathering space. Just off the kitchen, enjoy meals in the formal dining room. Unwind in the stunning enclosed sunroom with vaulted wood ceilings and walls of windows that fill the space with natural light. Upstairs, the primary suite features dual closets, two separate vanities, and a custom walk-in tile shower. Three additional bedrooms and a full bath with dual sinks and a tub/shower combo offer space and comfort for everyone. The attached garage is equipped with Flexspec Modular Garage flooring and abundant cabinetry for storage. The backyard is truly an extension of the home—fully fenced with rear yard access, an expansive concrete patio, wood pergola, shed, sugar cane fountain, and vibrant landscaping featuring blooms like the Peggy Martin rose. The kitchen, bathrooms and sunroom were completely gutted and renovated in 2022. In March of 2024 the A/C was fully replaced and a dehumidifier was installed. Don't miss the opportunity to own this beautifully updated, thoughtfully maintained home—call to schedule your private tour today!
Location
State LA
County St Tammany
Interior
Interior Features Ceiling Fan(s), Pantry, Stone Counters
Heating Central, Multiple Heating Units
Cooling Central Air, 2 Units
Fireplaces Type Gas
Fireplace Yes
Appliance Double Oven, Dishwasher, Range
Laundry Washer Hookup, Dryer Hookup
Exterior
Exterior Feature Fence
Parking Features Garage, Two Spaces, Garage Door Opener
Pool None
Water Access Desc Public
Roof Type Shingle
Porch Concrete
Building
Lot Description City Lot, Rectangular Lot
Entry Level Two
Foundation Slab
Sewer Public Sewer
Water Public
Architectural Style Traditional
Level or Stories Two
Additional Building Shed(s)
Construction Status Excellent
Others
Tax ID 56676
Financing FHA
Special Listing Condition None
Read Less
Want to know what your home might be worth? Contact us for a FREE valuation!

Our team is ready to help you sell your home for the highest possible price ASAP

Bought with United Real Estate Partners





