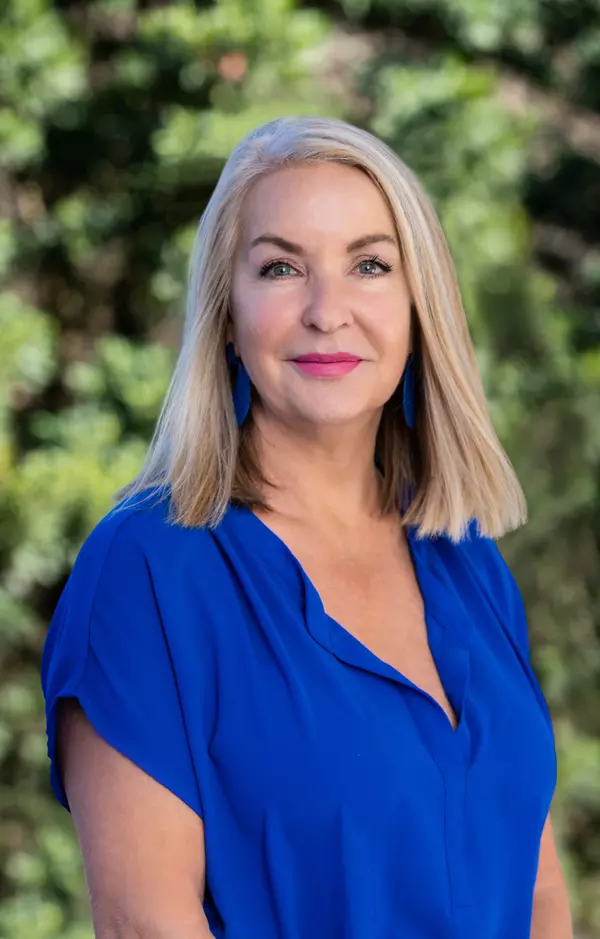$845,000
$885,000
4.5%For more information regarding the value of a property, please contact us for a free consultation.
460 STEEPLE PL Mandeville, LA 70471
5 Beds
4 Baths
4,623 SqFt
Key Details
Sold Price $845,000
Property Type Single Family Home
Sub Type Detached
Listing Status Sold
Purchase Type For Sale
Square Footage 4,623 sqft
Price per Sqft $182
Subdivision Penns Chapel Place
MLS Listing ID 2488001
Sold Date 06/12/25
Style Acadian
Bedrooms 5
Full Baths 4
Construction Status Excellent
HOA Fees $120/qua
HOA Y/N Yes
Year Built 2004
Lot Size 0.580 Acres
Acres 0.58
Property Sub-Type Detached
Property Description
Nestled in a cul-de-sac just outside Madisonville, this stunning 5-bedroom, 4-bath home with a dedicated office exudes elegance and modern comfort. A double-sided fireplace connects the grand living area to the gourmet kitchen and built-in den area, creating the perfect space for entertaining guests while preparing meals. The primary suite is a private retreat, complemented by a second downstairs bedroom with an en-suite bath that also serves guests. Upstairs, you'll find three additional bedrooms, including a sprawling room currently used as a secondary primary suite—versatile enough to serve as a rec room, media space, or game lounge. Outside, enjoy a beautifully landscaped space featuring a sparkling inground pool with a spillover hot tub, cooling sprays, and a boat pad, perfect for water enthusiasts. The property is located in a highly sought-after area with award-winning schools nearby. Thoughtful details like an irrigation system and whole-home generator ensure comfort and convenience.
Location
State LA
County St Tammany
Interior
Interior Features Attic, Butler's Pantry, Granite Counters, Stainless Steel Appliances
Heating Central, Multiple Heating Units
Cooling Central Air, 3+ Units
Fireplaces Type Gas
Fireplace Yes
Appliance Cooktop, Dishwasher, Microwave, Oven
Exterior
Exterior Feature Fence, Sprinkler/Irrigation, Porch
Parking Features Garage, Three or more Spaces, Boat, RV Access/Parking
Pool In Ground
Water Access Desc Public
Roof Type Shingle
Porch Concrete, Porch
Building
Lot Description Cul-De-Sac, Outside City Limits
Entry Level One and One Half
Foundation Slab
Sewer Public Sewer
Water Public
Architectural Style Acadian
Level or Stories One and One Half
Additional Building Shed(s)
Construction Status Excellent
Schools
Elementary Schools Call Sch Bd
Middle Schools Call Sch Bd
High Schools Call Sch Bd
Others
Tax ID 52980
Security Features Closed Circuit Camera(s),Fire Sprinkler System
Special Listing Condition None
Read Less
Want to know what your home might be worth? Contact us for a FREE valuation!

Our team is ready to help you sell your home for the highest possible price ASAP

Bought with LATTER & BLUM (LATT15)





