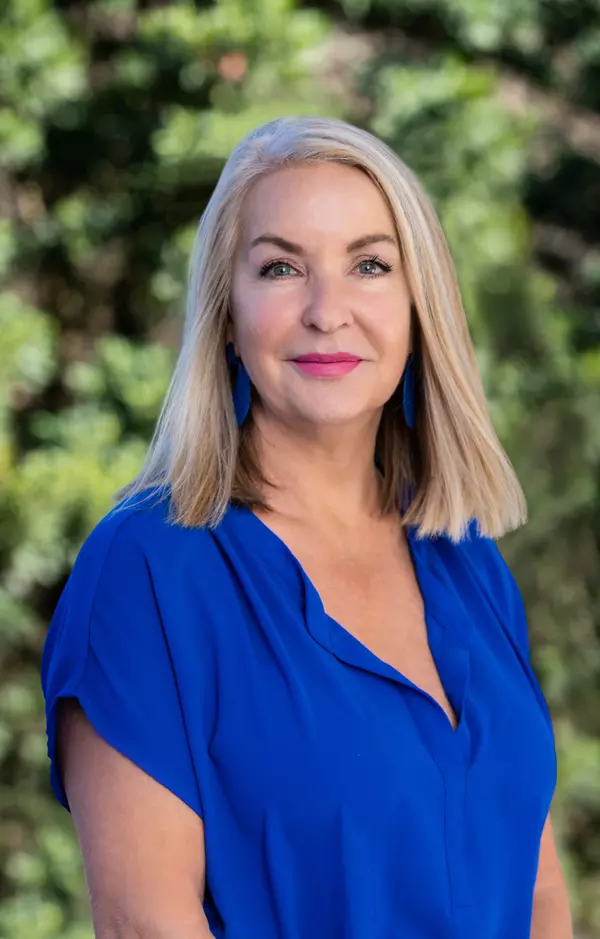$700,000
$750,000
6.7%For more information regarding the value of a property, please contact us for a free consultation.
158 TCHEFUNCTE PARC DR Madisonville, LA 70447
6 Beds
3 Baths
3,314 SqFt
Key Details
Sold Price $700,000
Property Type Single Family Home
Sub Type Detached
Listing Status Sold
Purchase Type For Sale
Square Footage 3,314 sqft
Price per Sqft $211
Subdivision Tchefuncte Park
MLS Listing ID 2495912
Sold Date 07/21/25
Style French Provincial
Bedrooms 6
Full Baths 3
Construction Status Excellent
HOA Fees $25/ann
HOA Y/N Yes
Year Built 1999
Lot Size 5.230 Acres
Acres 5.23
Property Sub-Type Detached
Property Description
Discover this exceptional 5-acre estate featuring 2 potential in-law suites, an expansive workshop & oversized flex space offering unparalleled versatility and comfort for multi-generational living, hobbies, and modern living. This 6-bedroom, 3-bath beauty welcomes you with gorgeous glass double doors and a flexible formal dining or office space. The living room features wood floors, a gas fireplace, and a wall of windows for natural light. The kitchen boasts a large center island, gas range with pot filler, double oven, and warm brick surround—perfect for entertaining and daily life. The primary suite and a guest bedroom are located downstairs, with four more bedrooms upstairs. Step out onto the back patio with a private courtyard setting begging for a pool. The covered breezeway takes you to separate guest apartment. Upstairs you'll find a 1-bedroom suite with full bath, laundry closet, living area with 3 sets of French doors to the balcony, and a full kitchen (range, dishwasher, refrigerator). This space could be expanded further into the unfinished room above the garage. Downstairs is an open concept recreation area with half bath and cabinetry—gas line is in place to add a kitchenette. The oversized garage (28x46) features striking Italian walnut barn doors and is equipped with hot/cold water faucets to wash your vehicles, drainage for expansion, and a 50-amp plug for a camper or EV charger. Whether you're looking for multigenerational living, rental income, or just space to grow and play—this home truly has it all.
Location
State LA
County St Tammany
Interior
Interior Features Ceiling Fan(s), Guest Accommodations, Pantry, Stainless Steel Appliances
Heating Central, Multiple Heating Units
Cooling Central Air, 3+ Units
Fireplaces Type Gas
Fireplace Yes
Appliance Double Oven, Dishwasher, Microwave, Oven, Range, Refrigerator
Laundry Washer Hookup, Dryer Hookup
Exterior
Exterior Feature Balcony, Porch
Parking Features Garage, Three or more Spaces, Boat, Garage Door Opener, RV Access/Parking
Pool None
Water Access Desc Public
Roof Type Shingle
Porch Concrete, Covered, Balcony, Porch
Building
Lot Description 1 to 5 Acres, 1 or More Acres, Outside City Limits
Entry Level Two
Foundation Slab
Sewer Public Sewer
Water Public
Architectural Style French Provincial
Level or Stories Two
Additional Building Guest House, Other, Workshop
Construction Status Excellent
Others
Tax ID 7878
Financing Cash
Special Listing Condition None
Read Less
Want to know what your home might be worth? Contact us for a FREE valuation!

Our team is ready to help you sell your home for the highest possible price ASAP

Bought with LATTER & BLUM (LATT15)






